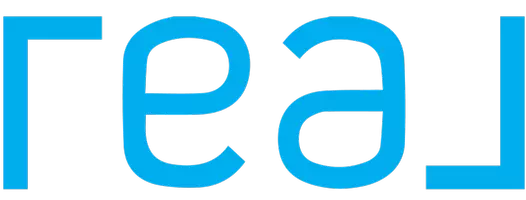5 Beds
5 Baths
5,216 SqFt
5 Beds
5 Baths
5,216 SqFt
Key Details
Property Type Single Family Home
Sub Type Single Family Residence
Listing Status Coming Soon
Purchase Type For Sale
Square Footage 5,216 sqft
Price per Sqft $382
MLS Listing ID KEY849099
Style Colonial
Bedrooms 5
Full Baths 4
Half Baths 1
HOA Fees $240/ann
HOA Y/N Yes
Originating Board onekey2
Rental Info No
Year Built 2007
Annual Tax Amount $34,087
Lot Size 2.380 Acres
Acres 2.38
Property Sub-Type Single Family Residence
Property Description
Location
State NY
County Westchester County
Rooms
Basement Partially Finished
Interior
Interior Features First Floor Bedroom, First Floor Full Bath, Built-in Features, Ceiling Fan(s), Central Vacuum, Chefs Kitchen, Double Vanity, Eat-in Kitchen, Granite Counters, His and Hers Closets, Kitchen Island, Primary Bathroom, Pantry, Speakers, Storage, Tray Ceiling(s)
Heating Geothermal
Cooling Central Air
Flooring Hardwood
Fireplaces Number 2
Fireplace Yes
Appliance Cooktop, Dishwasher, Dryer, Oven, Refrigerator, Washer
Exterior
Exterior Feature Fire Pit
Garage Spaces 3.0
Utilities Available Electricity Connected
Garage true
Building
Sewer Septic Tank
Water Well
Structure Type Shingle Siding,Stone
Schools
Elementary Schools West Patent Elementary School
Middle Schools Fox Lane Middle School
High Schools Fox Lane High School
School District Bedford
Others
Senior Community No
Special Listing Condition None
"My job is to find and attract mastery-based agents to the office, protect the culture, and make sure everyone is happy! "






